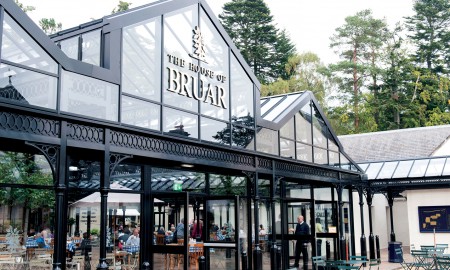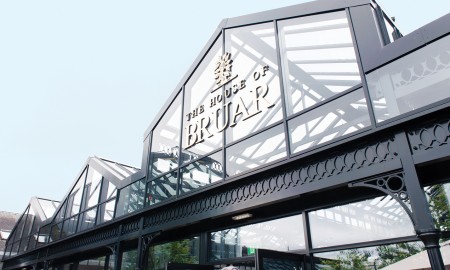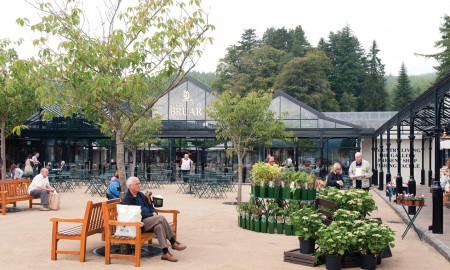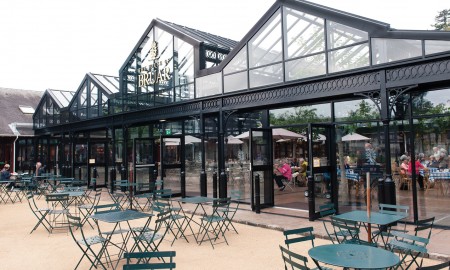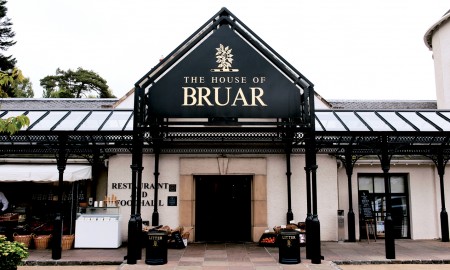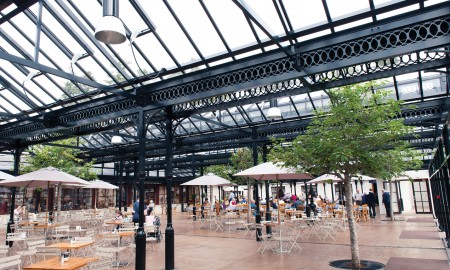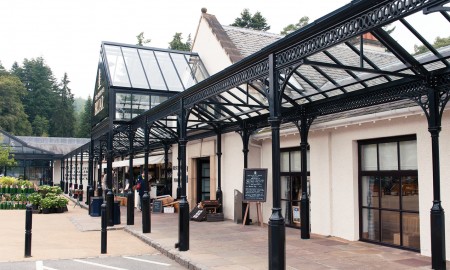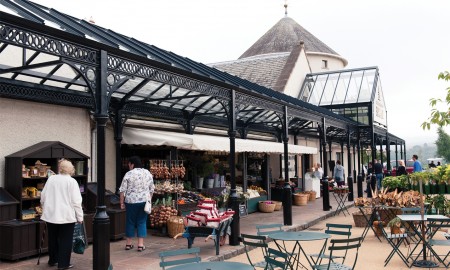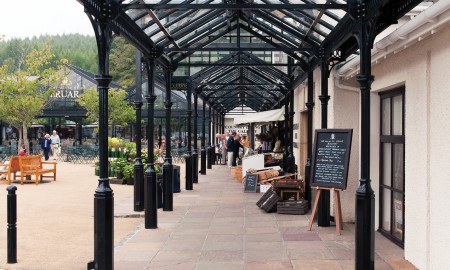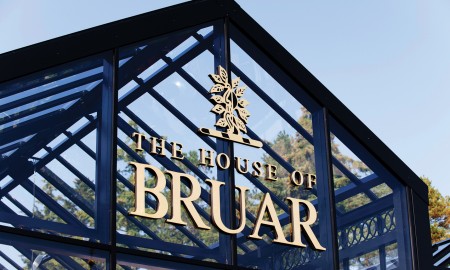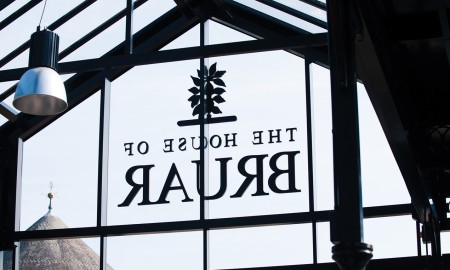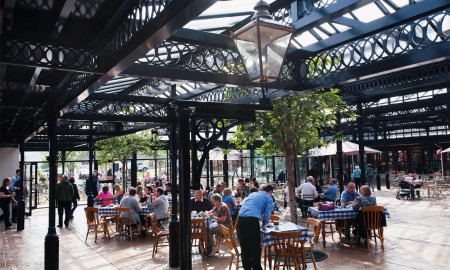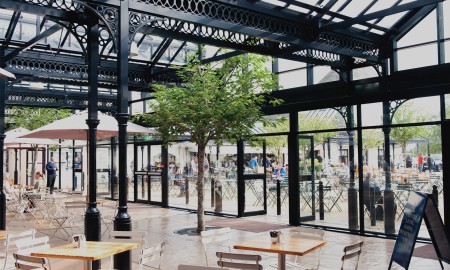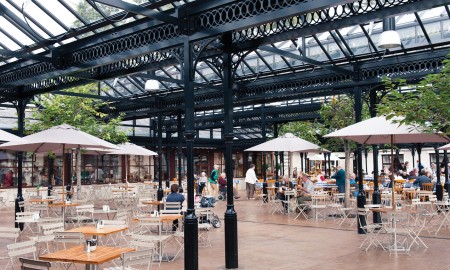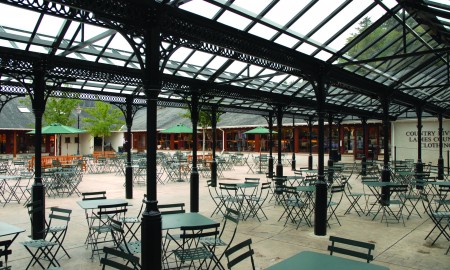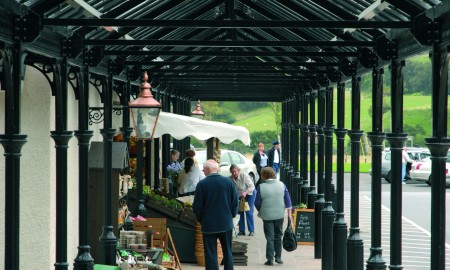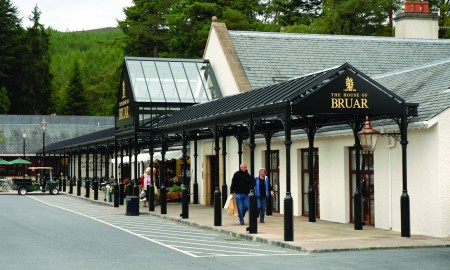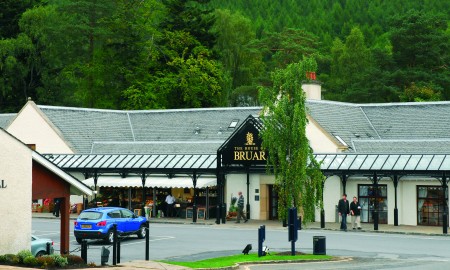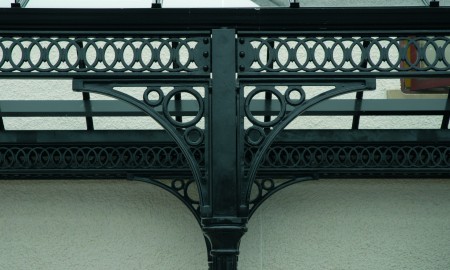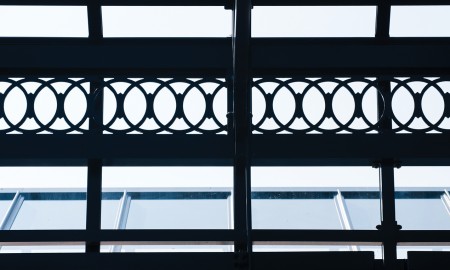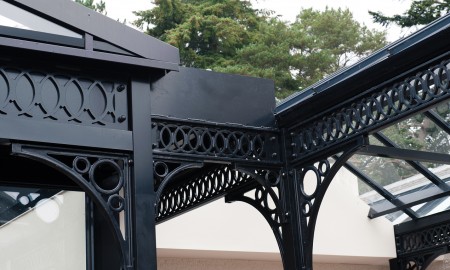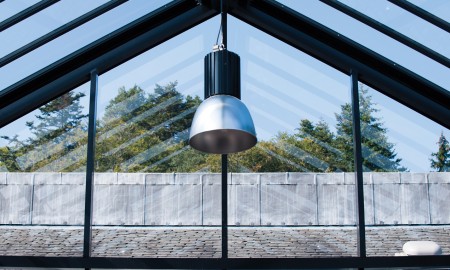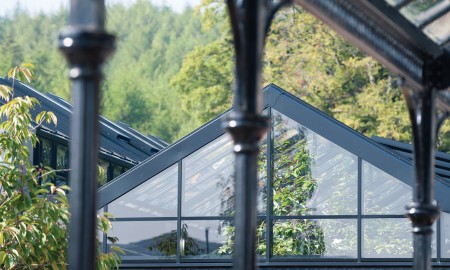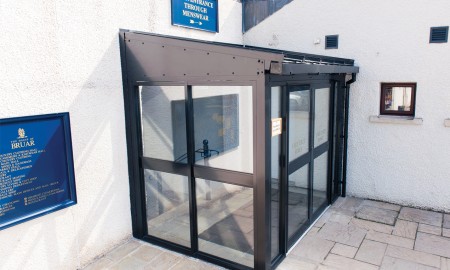House of Bruar, Perthshire – Architectural Colonnade
Multi-tiered Glazed Colonnade Structure
Project: House of Bruar, Perthshire
Principal Contractor: Broxap Limited
Value: £203,000
Product: Multi-tiered glazed colonnade
Size: 60 metres long x 3 metres wide
Programme: 30 weeks (phased)
This private client wanted to provide a quality external covered area to his shopping arcade to provide protection to its customers and traders. The structure utilised standard cast aluminium elements coupled with bespoke aluminium fabrications to produce an architectural colonnade which incorporated an attractive portico to define the building entrance and a large multi-vaulted area to compliment the existing restaurant facilities.
- Cast Aluminium columns, beams, spandrels, finials
- Fabricated aluminium trusses, ridges, gables, screens
- Extruded aluminium glazing bars, gutters, flashings
- 6mm toughened safety glass
- Victorian “Heritage” theme to component design
- Fully glazed entrance portico integrated into colonnade structure
- Triple-bay duo-pitch roof to alfresco dining area
- Rear gutter structurally designed for man access and maintenance
You can find out more about the House of Bruar itself by clicking here.
This project was achieved using elements and designs from our Dorothea TM portfolio of traditional canopies.

