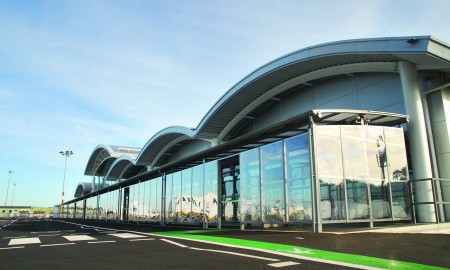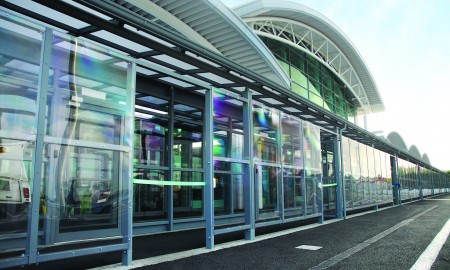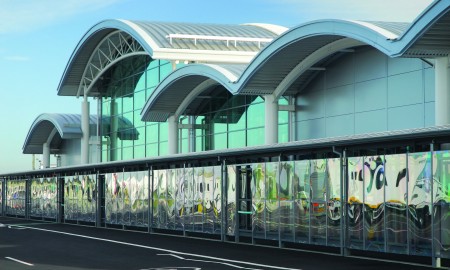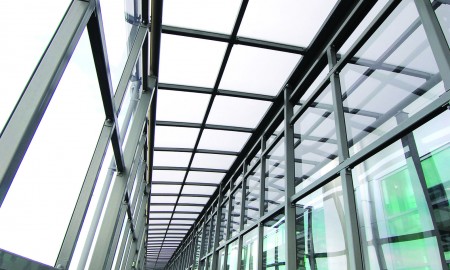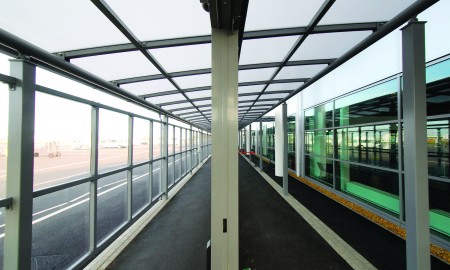Bournemouth International Airport
Asymmetric Canopy with Partitioning Screens
Project: Bournemouth International Airport
Principal Contractor: Warings Limited
Value: £114,000
Product: Asymmetric canopy with partitioning screens
Size: 85 metres long x 5 metres wide
Programme: 18 weeks
Commissioned by Warings Ltd, and in a cost effective offering for the
new terminal at Bournemouth International Airport, Broxap designed
and installed a large multiple corridor canopy to ferry passengers from the departures building to the airside plane stances. The canopy features electronically secure ‘mag-lock’ doors, tensator barriers, rain water management, cable management and polycarbonate clad side screens. A fully sealed internal wall/screen was included to ensure that passengers boarding flights were kept to the corresponding gate. Due to the airside fuel pollutants and the proximity to the UK southern coastline, an epoxy hi-build paint system was used to increase life expectancy of the finish up to the first significant maintenance.
- Galvanized mild steel support structure
- Multiwall polycarbonate non-fragile roof assembly
- Watertight glazing bar system
- 5mm thick PETg clear UV stabilised sheet to walkway sides
- Full-length internal security screen and internal stairwell cladding ensures no contraband can pass between departing/arriving passengers
- Electrically operated security doors at both airside exit and interface with building terminal
- Air-gaps to top and base of outer faces to assist with self-cleaning of the walkway areas
- Cantilevered overhangs at building entrances/exits

