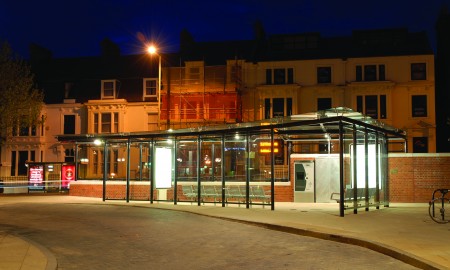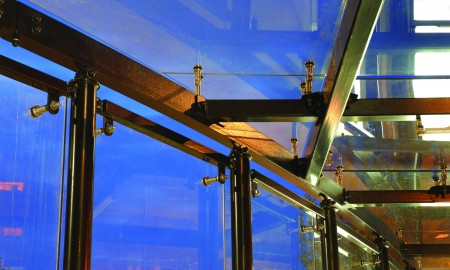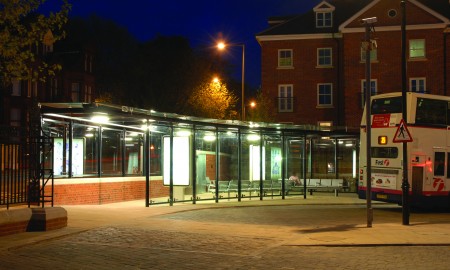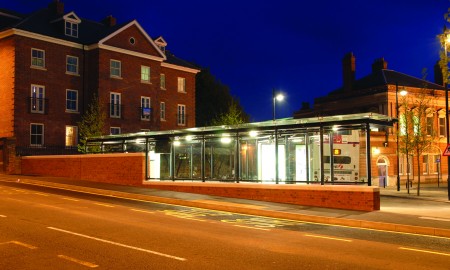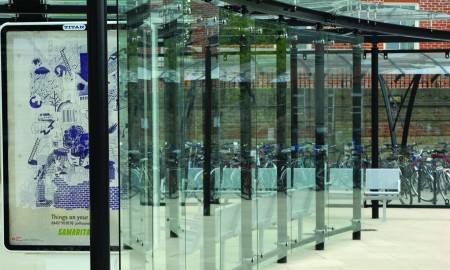Thorpe Railway Station, Norwich
Glazed Passenger Shelter
Project: Thorpe Railway Station, Norwich
Principal Contractor: May Gurney
Value: £140,000
Product: Glazed passenger shelter
Size/area: 16.5 metres long x 2 metres to 9 metres wide – shaped in plan (total area: 90 metres2)
Programme: 16 weeks
Broxap was commissioned to value engineer, manufacture and install this architectural concept as part of the stations transport development scheme. With a constrictive working area managed around the need to maintain temporary transport arrangements the project proved to be a challenging delivery. The final shelter solution has a glazed perimeter, is curved in plan at the front to suit the geometry of the access road and also integrated into the wall at the rear to maximise the weathering potential to users.
- Galvanized mild steel support frame
- Machined stainless steel grade 316 glazing spiders
- 13.5mm laminated glass to roof
- 10mm toughened glass to sides
- Aesthetically pleasing shaped profile in plan
- Provides excellent all-round visibility
- DDA compliant access
- Contemporary stainless steel seating design
- Integrated lighting and services
- Central roof gutter internally drained through support columns

