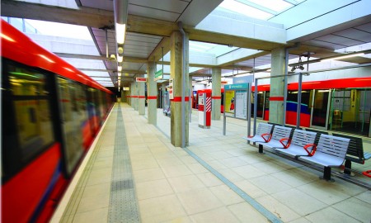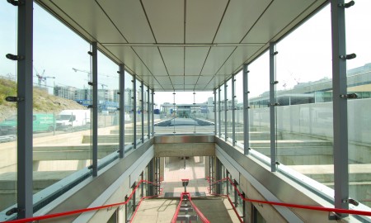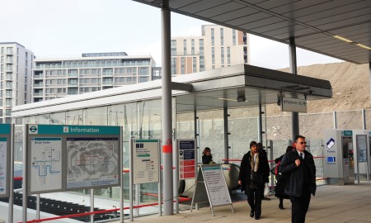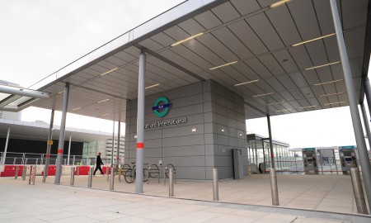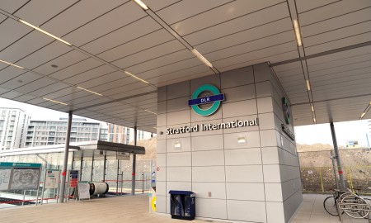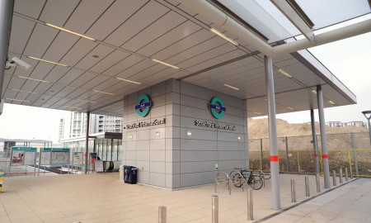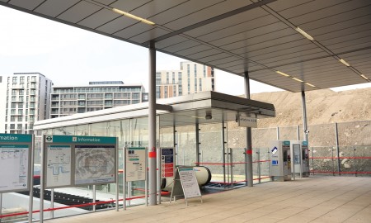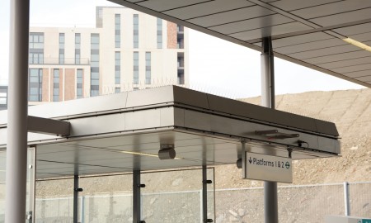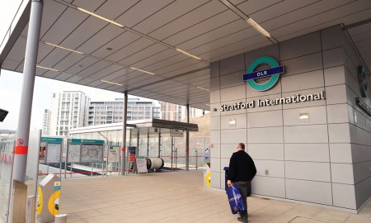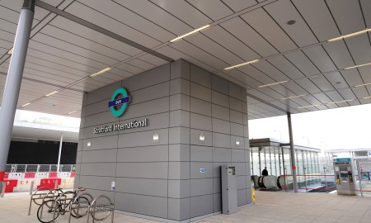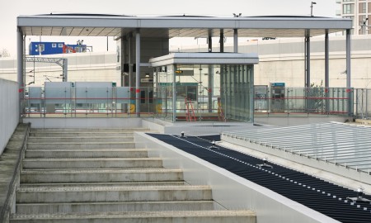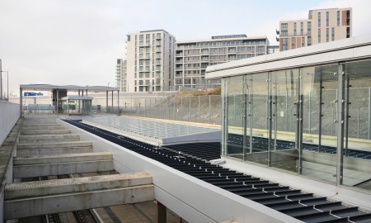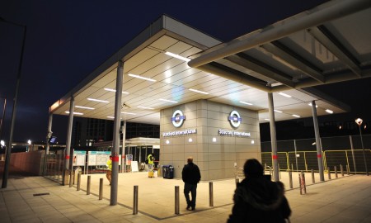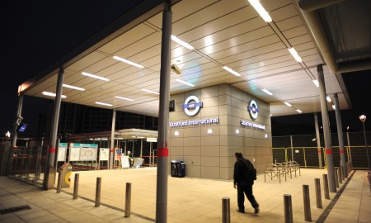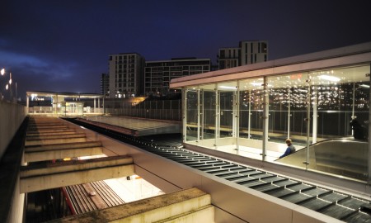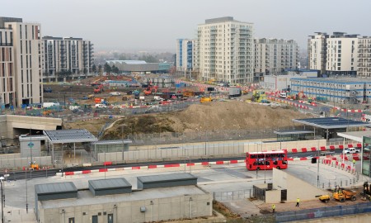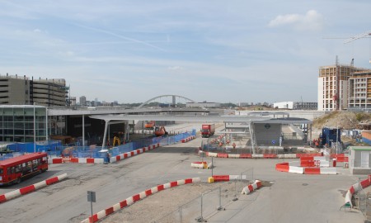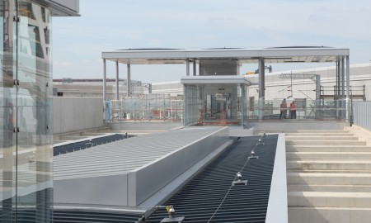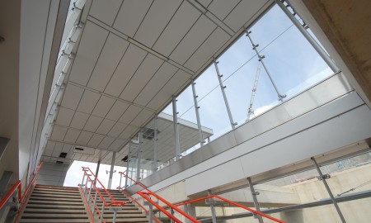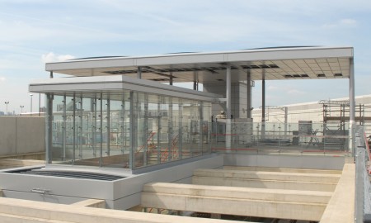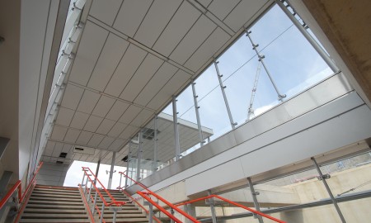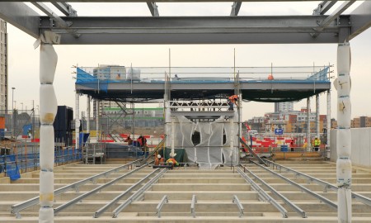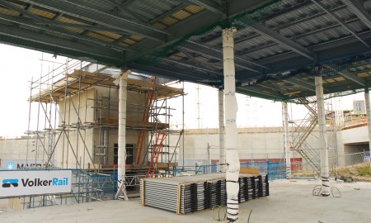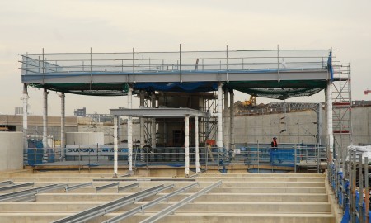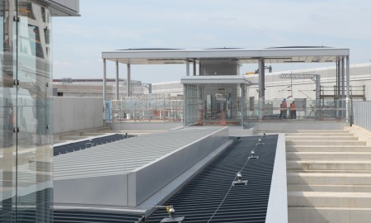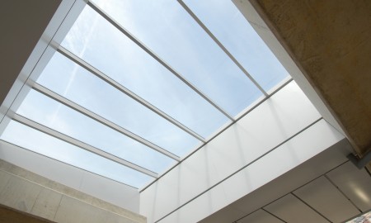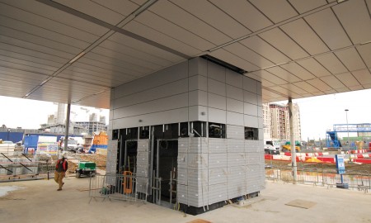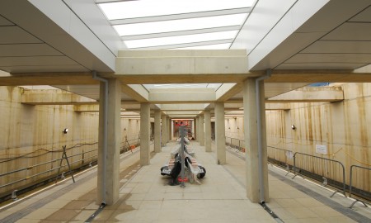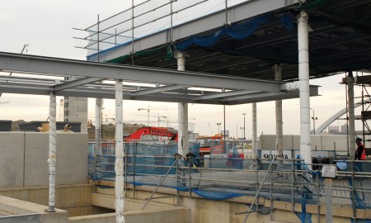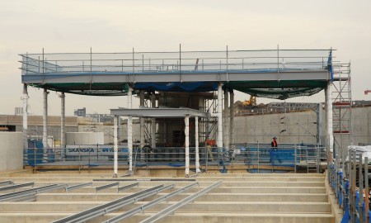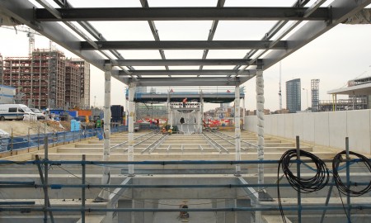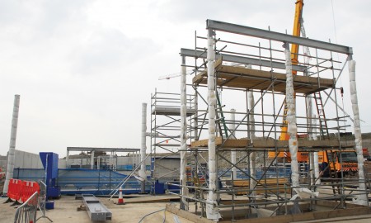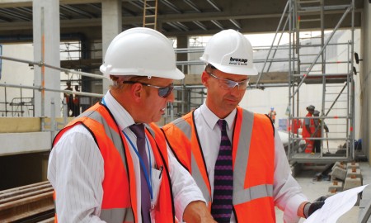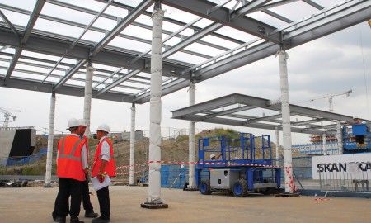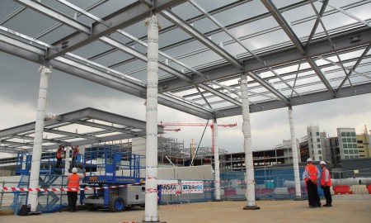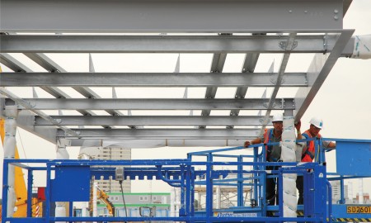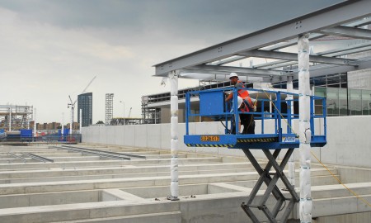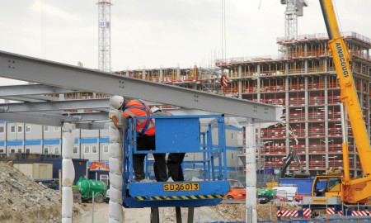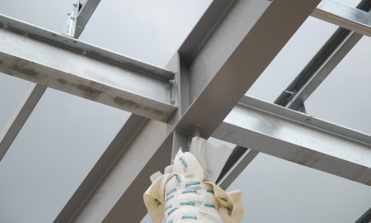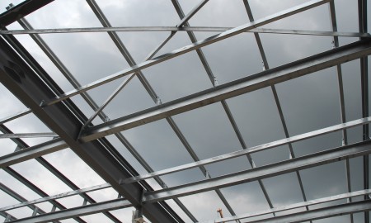Stratford International DLR Station
Bespoke Railway Station Canopies
Project: Stratford International DLR Station
Value: £1.1m
Product: Railway station canopies
Concourse Canopy: 20 metres long x 15 metres wide (x 2)
Platform Canopy: 48 metres long x 10 metres wide
Programme: 40 weeks
The new DLR station has two large steel framed canopies covering
the street level concourse entrances at opposite ends of the platform,
from where escalators and lifts lead down to the low level DLR platforms.
Each Concourse Canopy incorporates:
- An aluminium standing seam roof with integral concealed gutter system
- Fall arrest system for maintenance of the roof and associated gutters
- Bespoke pressed aluminium soffit and fascia, incorporating all CCTV, lighting and public address and comms equipment
- Lift shaft clad with rainscreen cladding
Situated between the two concourse canopies, the platform canopy incorporates the following:
- An aluminium standing seam roof with integral concealed gutter system
- Fall arrest system for maintenance of the roof and associated gutters
- Bespoke pressed aluminium soffit and fascia, incorporating all CCTV, lighting and public address and comms equipment
- Lift shaft clad with rainscreen cladding
- 28m x 4m glazed rooflight providing natural light to the platform below
The platform canopy has been designed such that the upper element can be completely detached and removed at a later date, should future additional development work be required.

