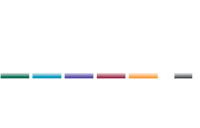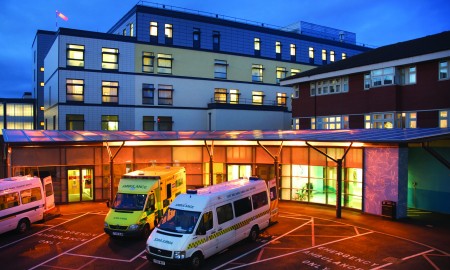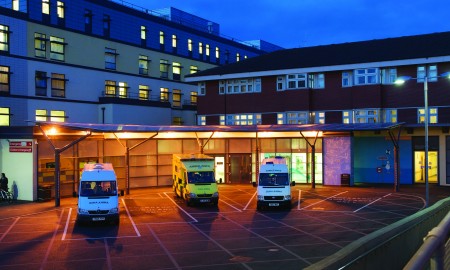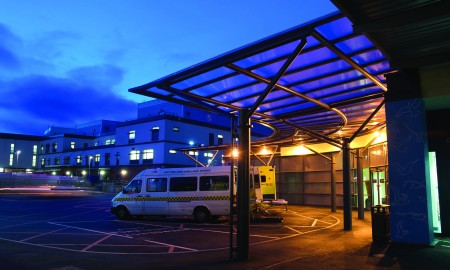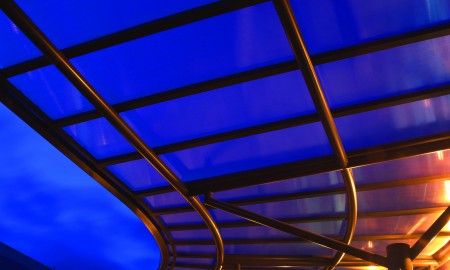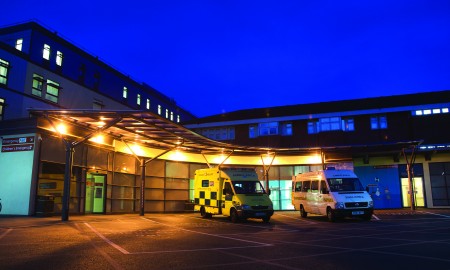Royal Derby Hospital, Derbyshire
Cantilevered Curved Glazed Canopy
Project: Royal Derby Hospital, Derbyshire
Value: £65,000
Product: Cantilevered Curved Glazed Canopy
Size: 30 metres long x 6 metres wide
Programme: 12 weeks
A curved cantilevered canopy was installed to provide much needed weather protection to arriving casualties outside this busy A&E department. Although simple in concept this design solution proved to be very challenging in the design phase having to follow the irregular building profile, rationalise the working envelopes of ambulances and patient gurneys, achieving a weathered detail to a glass fronted building and accommodating existing doors and parking layouts to satisfy the ambulance allowance. The cantilevered design successfully achieved the above whilst maximising the available space for both public and vehicular traffic, managing to retain both a working pavement and highway.
- Galvanized mild steel CHS eaves beams and columns
- Galvanized mild steel RHS glazing bars
- 16mm multi-wall polycarbonate roof sheet
- Extruded aluminium glazing bar
- Polyester powder coated top finish
- Curved to match building profile
- Roof overhang at rear ensures “weathering” to the building
- Patent glazing bar system
- Curved guttering
- Low-pitch roof angle
